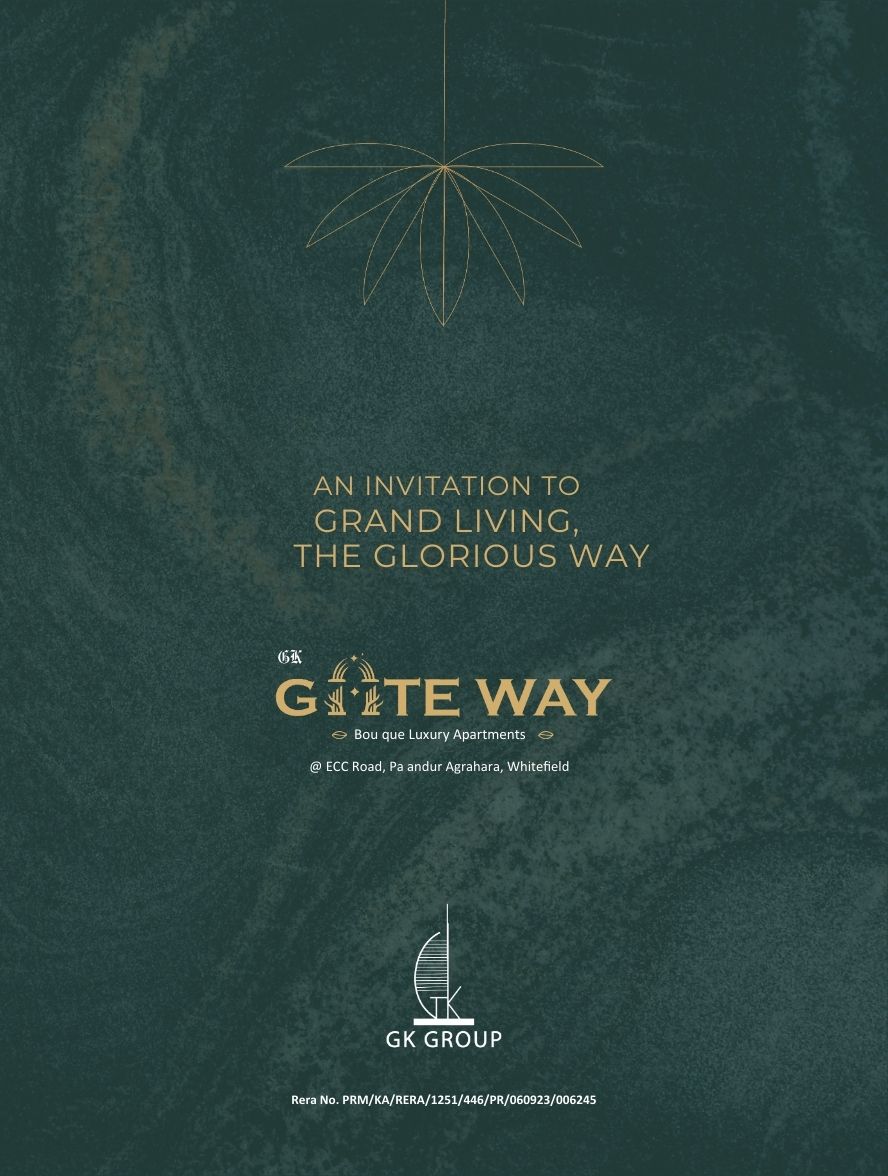
Project Overview
Experience premium living with state-of-the-art architecture and elegant designs at GK Gateway. This project is crafted to cater to families seeking a lifestyle that balances luxury with functionality.
- Vaastu Compliant Homes with optimal planning
- Spacious 2BHK & 3BHK Layouts with natural ventilation
- Premium Construction Quality using durable materials
- Earthquake-resistant RCC structure
- Eco-friendly design with rainwater harvesting
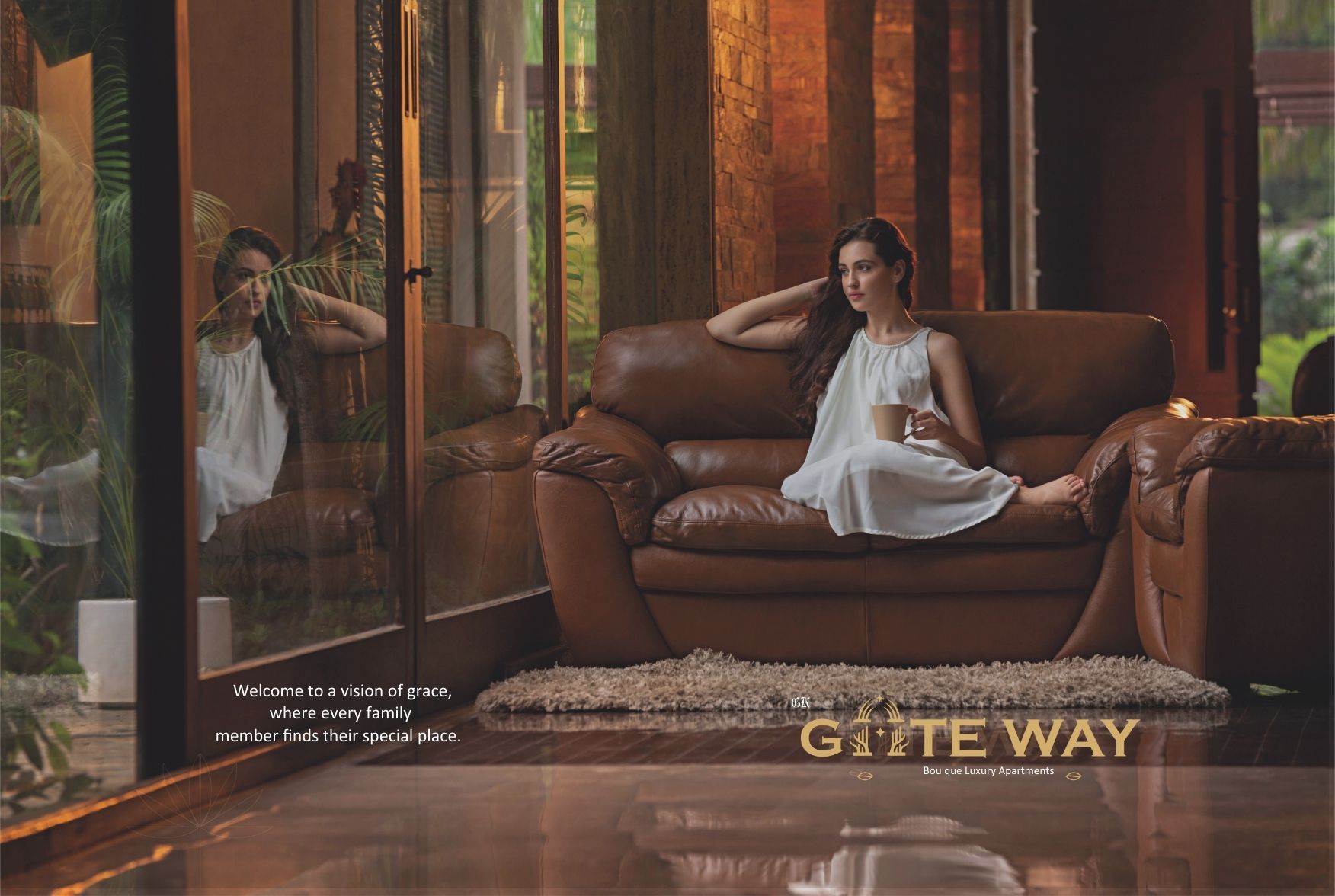
World-Class Amenities
A host of modern conveniences designed to complement your lifestyle and provide a resort-like living experience.
- 24×7 Security & CCTV surveillance
- Power Backup for common areas & apartments
- High-speed Elevators with ARD system
- Clubhouse with multipurpose hall
- Well-equipped Gym & Indoor Games
- Children’s Play Area & Landscaped Gardens
- Swimming Pool & Jogging Track
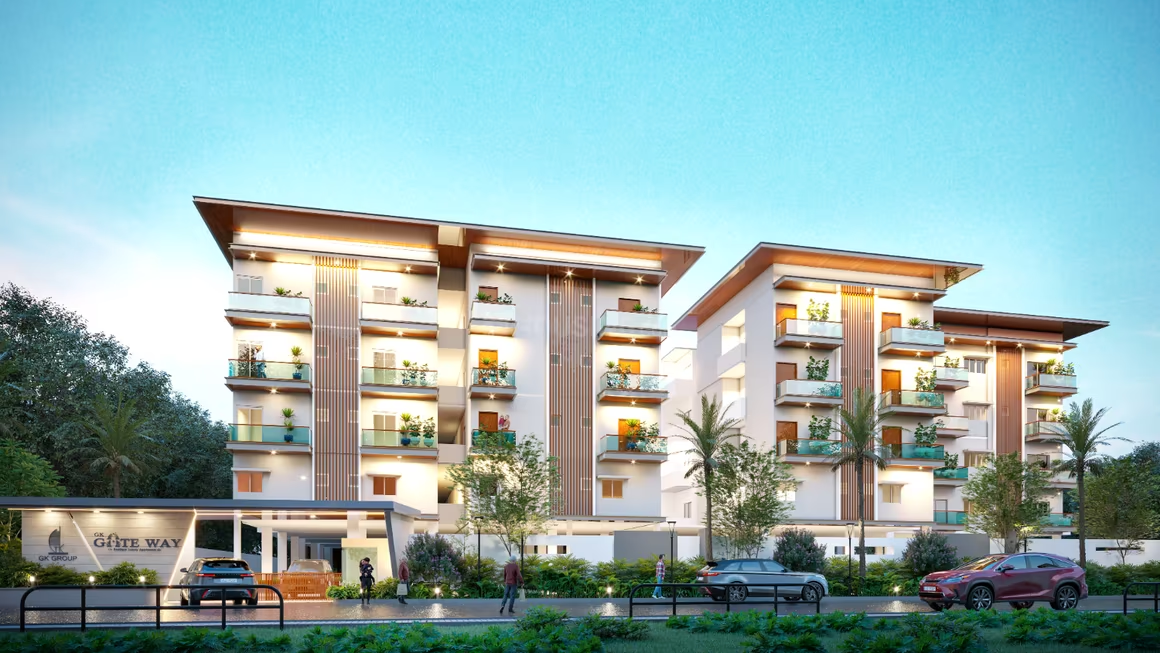
Elegant Interiors
Contemporary interiors designed with premium finishes, abundant natural light, and space optimization. Every detail reflects sophistication and elegance.
- Designer false ceiling with concealed lighting
- Premium paint finishes on walls & ceilings
- Spacious balconies with scenic views
- Large windows ensuring cross ventilation
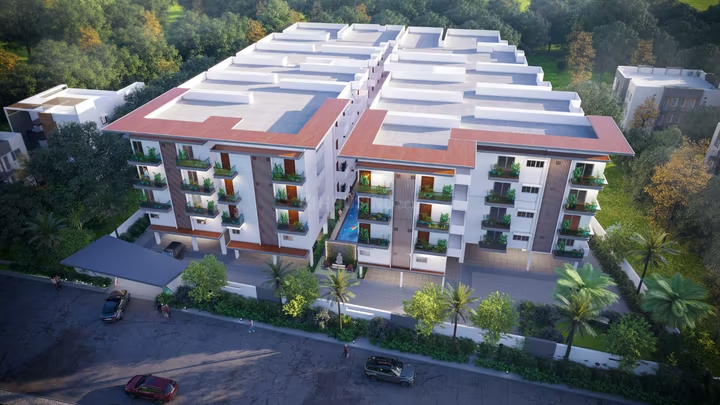
Spacious Floor Plans
- 2 BHK: Designed for compact yet luxury living, featuring efficient layouts with modern utilities.
- 3 BHK: Spacious layouts with multiple balconies, large living areas, and private bedrooms.
- Smart space utilization for comfort & convenience
- Flexible designs suitable for families of all sizes
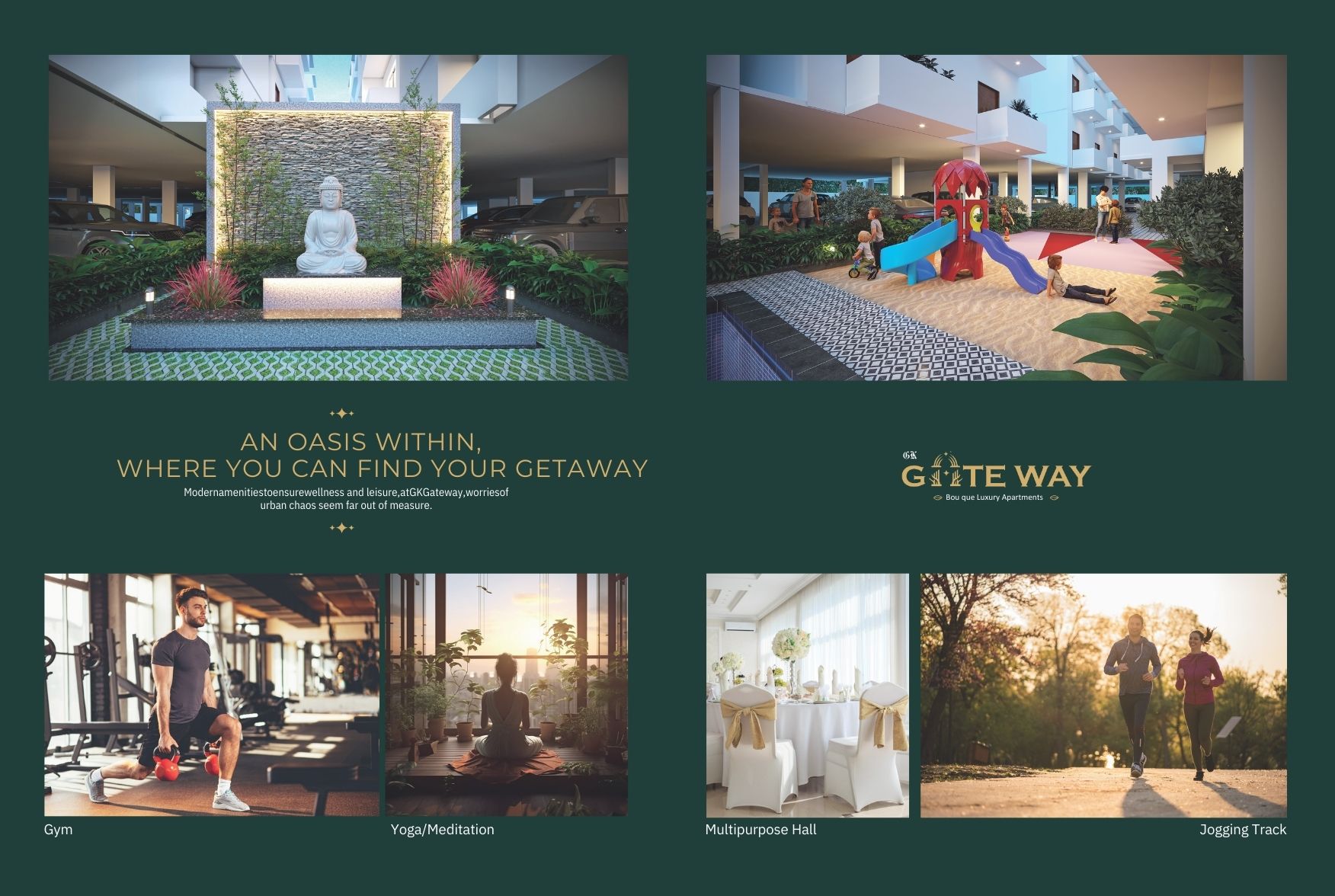
Specifications
- Flooring: Premium Vitrified Tiles in all rooms
- Doors: Solid Teak Veneer Main Door with premium hardware
- Windows: UPVC with Glass Panels and mosquito mesh provision
- Walls: Smooth finish with high-quality putty and emulsion paint
- Electrical: Branded switches & concealed copper wiring
- Plumbing: Superior quality CP fittings & sanitary ware
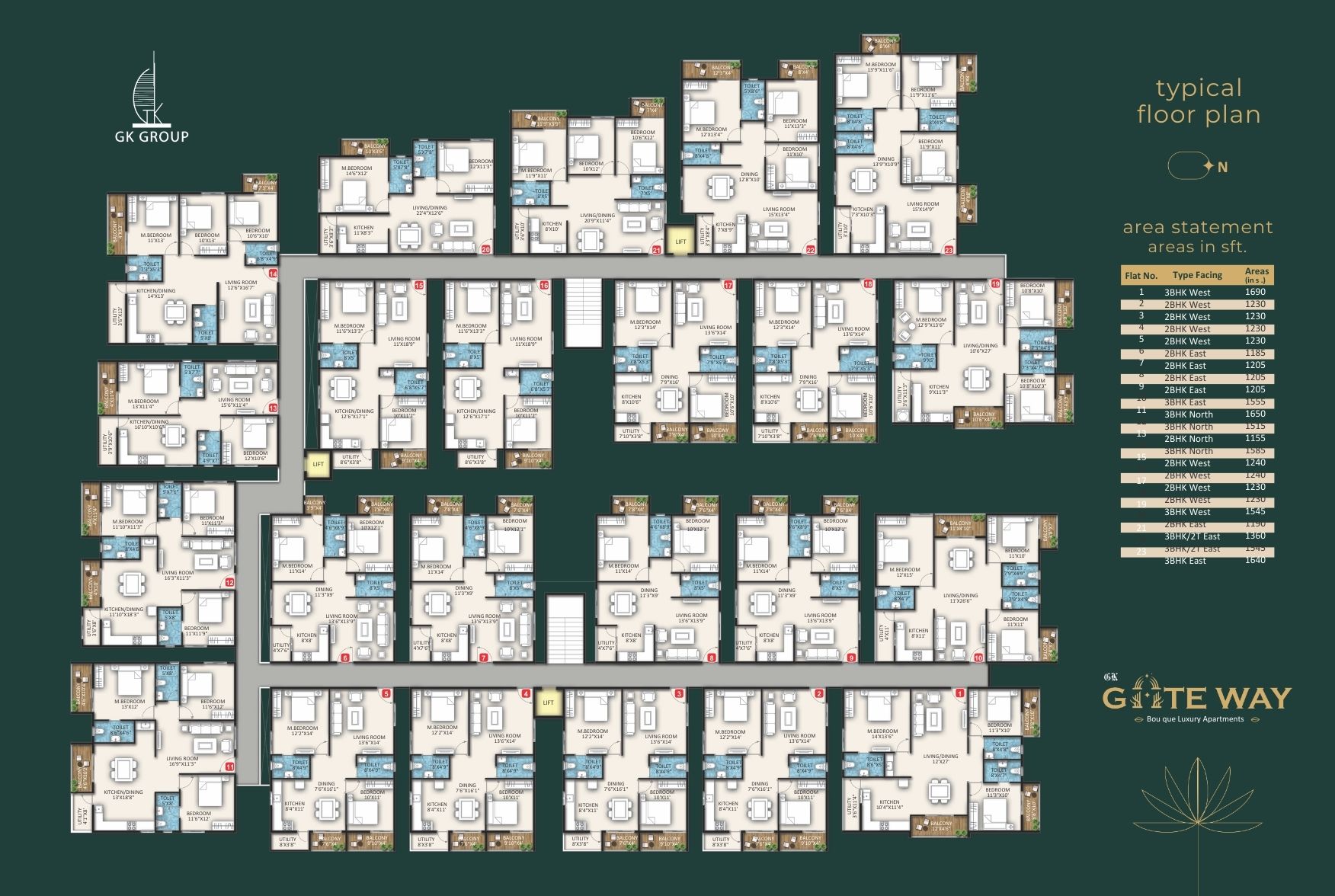
Area Statement
Well-planned 2BHK & 3BHK flats with good ventilation, natural light, and multiple facing options.
- Flat 1 – 3BHK, West – 1690 sft
- Flat 2 – 2BHK, West – 1230 sft
- Flat 3 – 2BHK, West – 1230 sft
- Flat 4 – 2BHK, West – 1230 sft
- Flat 5 – 2BHK, West – 1230 sft
- Flat 6 – 2BHK, East – 1185 sft
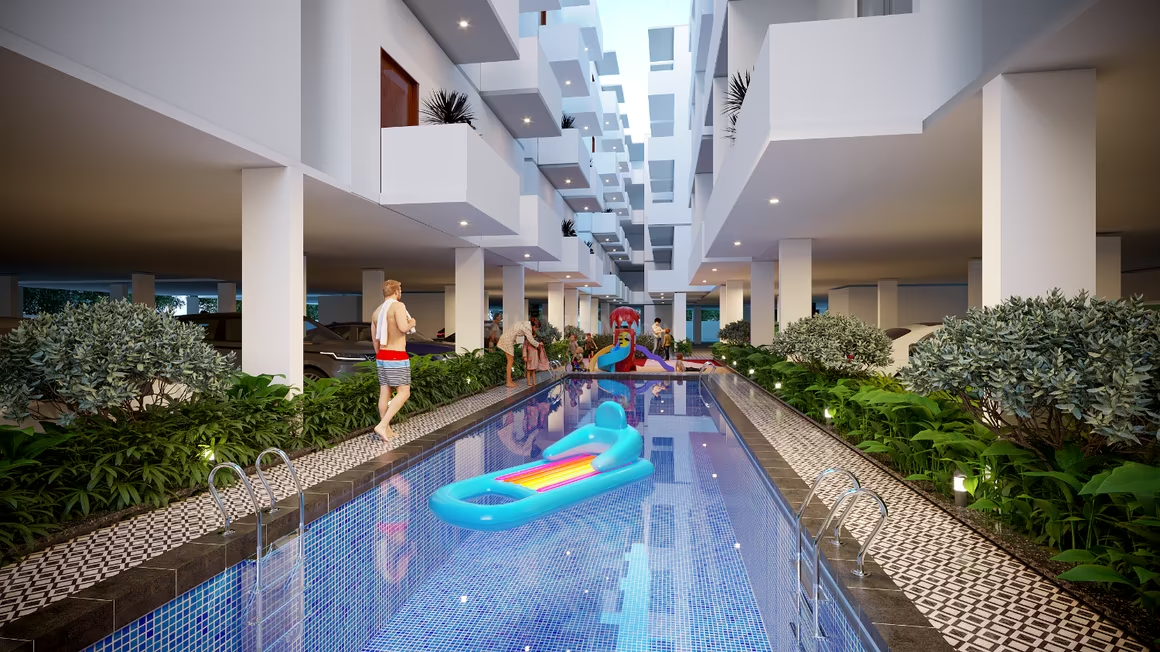
Community Living
A well-planned community with landscaped surroundings, peaceful ambiance, and modern facilities that foster togetherness and security.
- Landscaped gardens with seating areas
- Dedicated kids’ play zones
- Ample car parking with EV charging points
- Rainwater harvesting & sewage treatment plant
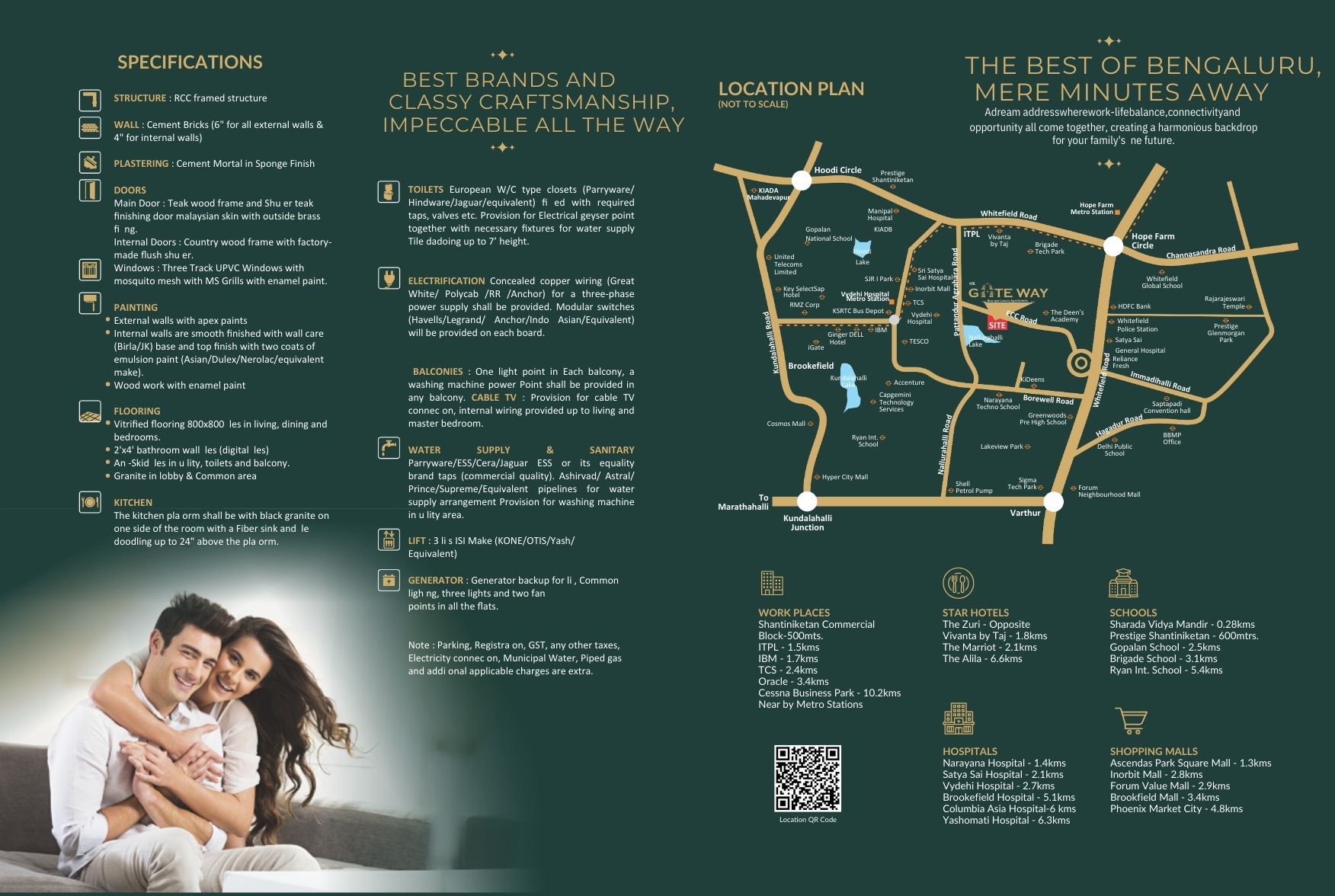
Prime Location
Located at the heart of the city with seamless connectivity to business hubs, educational institutions, and healthcare facilities.
- 5 mins to International Schools
- 10 mins to Top Hospitals
- Nearby IT & Business Parks
- Close to Shopping Malls & Entertainment Zones
- Well-connected by Metro, Road & Public Transport
Why Choose GK Groups?
- Exclusive flats ensuring privacy and comfort
- Modern architecture with timeless appeal
- Premium construction with luxury finishes
- Trusted brand with 25+ years of excellence
- Eco-friendly and sustainable development
- Unmatched connectivity and urban convenience